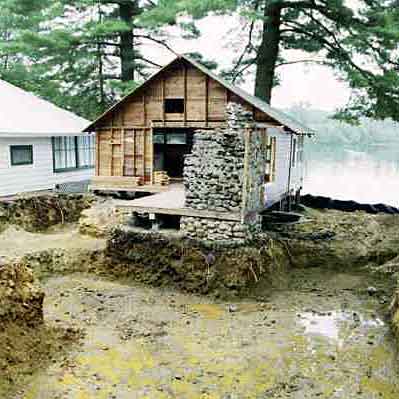| All right then, let’s see how SCD&C handled the rest of the construction work on this terrific lake-side home starting with how we saved the fireplace, moved it to where it needed to be in the new house, and how we, quite literally, built the rest of the house around it. | |
| We carefully excavated around the old fireplace to expose it’s foundation. It had none. | |
 Excavating around the original cabin and stone fireplace that Steve Crook Design and Construction will work to restore. | The old house is now gone and the new footers poured. |
 Picture of concrete forms for the new foundation for complete remodel. | The forms for the new foundation are going up in this picture. |
 The old stone fireplace is being shored up for moving. | The old fireplace is being fitted with a steel frame to hold it together and make it ready to lift and move. |
 Braced steel supports under the fireplace will allow us to move the fireplace intact. | Cradled on steel and braced for the move. |
 A workman jackhammers away at the base of the steel supported fireplace. | Jack hammering out the remaining foundation from underneath the old fireplace. It’s hard, tedious work that most be done to save the fireplace. |
 Workmen install a large steel I-beam which will help support the fireplace during the move to its new location. | After excavating underneath the multi-thousand pound antique fireplace a large steel I-beam was inserted underneath it and a latticed arrangement of additional I-beams was configured to keep the fireplace stable and secure. Then additional support mechanisms were added to ensure that the old masonry work was secure so it wouldn’t crack apart while the heavy fireplace was being moved. The entire affair was somewhat of a ‘game of inches’ until everything was in place and ready for actual execution. With proper preparation everything went very well and the heirloom fireplace was successfully maneuvered onto its new location, and work on the new foundation, to be built below it, commenced. |
 After excavating underneath the multi-thousand pound antique fireplace a large steel I-beam was inserted underneath it. | After the new foundation is built, the support steel is removed. |
 The fireplace is now cleanly positioned on top of it’s new foundation. | “Home again.” The fireplace is now in the new position inside where the new house will be built around it. |
 The back of the old fireplace is disassembled in order to build a new ‘up to code’ firebox. | The back of the old fireplace is disassembled in order to build a new ‘up to code’ firebox. |
 Wilkie Platt, an outstanding mason, is ready to set the damper on the new firebox. | Wilkie Platt, an outstanding mason, is ready to set the damper on the new firebox. |
 The new flue under construction. | A new flue is built for the fireplace. |
 The new chimney is nearly complete. | The new chimney is almost complete. Note the built-in counter flashing around the base. This will be incorporated with the roof flashings to prevent leaks. |
 Project masons working on fireplace details. | The original fireplace, originally improperly designed and therefore ‘smoked’, required correcting the problem. You can see where someone had previously filled in the ‘arch-top’ (see previous pictures) in a failed attempt to correct the problem. |
 The now completely refurbished old fireplace is the centerpiece of the new living room. | To fix it we dismantled the fireplace from the back and build a new firebox complete with ‘combustion air’ from the exterior of the house. We then sized and installed the proper damper, smoke shelf and flue. It roars now! Completely revitalized, the old fireplace now rests in its new surroundings. The owners are searching for the perfect cherry or white ash log to add to the mantle. We were all pleased with the final product! |
Click » to see the rest of the pictures and descriptions of how this wonderful home was constructed.

