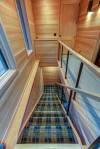Don and Gregg’s custom built Colorado mountain home is truly special. Situated on 40 acres of heavily wooded pine forest it is unique in so many ways. Taking full advantage of the magnificent view from this location this SCDAC built custom home invites the outdoors right into the home’s living space like a massive movie screen. WOW!





























